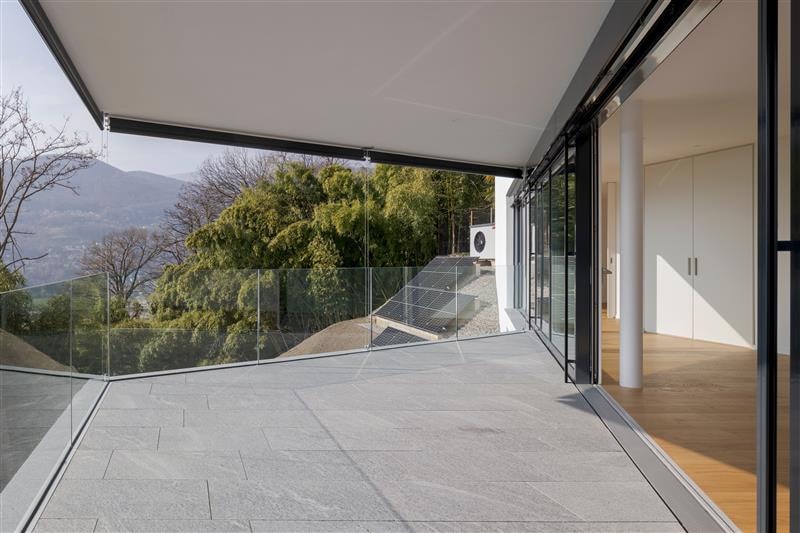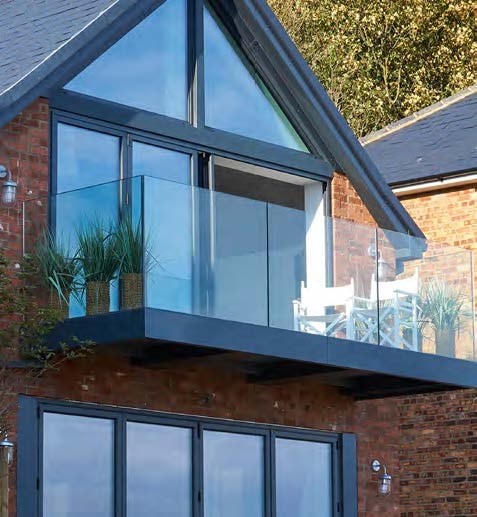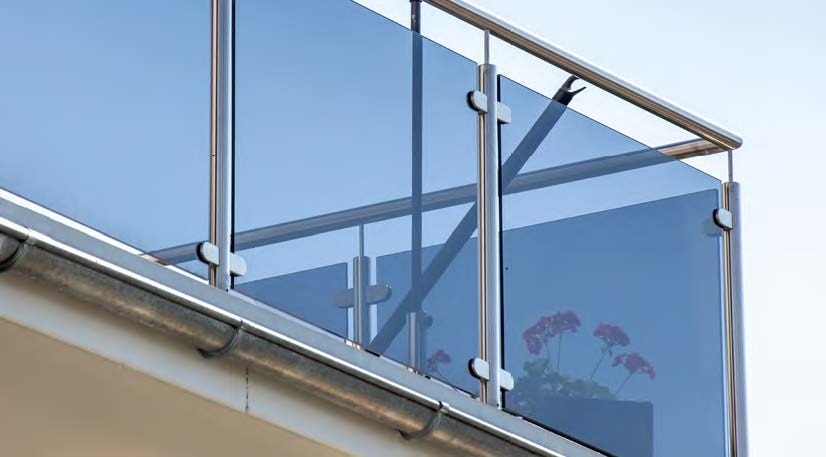Do You Need Planning Permission for a Glass Balcony?
Adding a glass balcony to your home can be a stunning way to elevate your property’s aesthetics while increasing usable outdoor space and natural light. Whether you’re considering a Juliet balcony or a more expansive glass-railed deck, one crucial question comes up early in the planning stages: Do you need planning permission for a glass balcony?
The short answer? It depends on the type of balcony, your property’s location, and how the installation might impact your neighbours or surroundings. In this blog, we’ll explore the different factors that determine whether you need planning permission and how to navigate the process successfully.
Understanding Planning Permission in the UK
Before diving into the specifics of glass balconies, it’s important to understand what planning permission is. In the UK, planning permission is the formal approval from your local authority to carry out certain types of construction, development, or changes to a building’s use.
Not all home improvements require planning permission; some fall under Permitted Development Rights, a set of government rules that allow homeowners to make minor alterations without needing full planning consent.

Types of Glass Balconies
There are several types of glass balconies, and each has different implications for planning permission.
1. Juliet Balconies
A Juliet balcony is essentially a safety railing placed in front of a full-height window or door. It does not project outward enough to be used as a platform. Find out more here!
- Planning permission? Usually not required if:
- The Juliet balcony doesn’t significantly alter the exterior of the building.
- It doesn’t overlook neighbouring properties.
- The property isn’t in a conservation area or a listed building.
- Exceptions:
- If your building is listed or in a protected area (e.g. conservation zones or Areas of Outstanding Natural Beauty), you’ll likely need permission.
- If it involves replacing a traditional window with a door, building regulations and planning permission might both come into play.
3. Roof or Terrace Glass Balconies
If you plan to convert a flat roof into a terrace with a glass balustrade, this constitutes a change in the use of the space.
- Planning permission? Highly likely to be required.
- Such changes often face scrutiny due to potential impacts on neighbouring privacy, visual intrusion, and safety.
- Permissions might be harder to obtain in densely populated urban areas.

Key Factors That Affect Planning Permission
Whether your glass balcony needs planning permission depends on a variety of factors:
1. Projection
Balconies that project over 300mm (about 1 foot) typically require permission. Juliet balconies, which don’t project out significantly, are more often exempt.
2. Location
Some areas of designated land like a conservation area comes with stricter planning rules. Similarly, if your home is listed, you’ll need listed building consent as well as planning permission.
3. Privacy Concerns
Balconies can allow views into neighbouring gardens, windows, or patios, which can cause disputes. Planning authorities often reject applications where a balcony may negatively impact others’ privacy.
4. Visual Impact
Planning departments consider whether the balcony is in keeping with the rest of the property and the surrounding buildings. A contemporary glass balcony might not be appropriate for a Victorian terraced house in a heritage zone, for example.
5. Building Regulations
Even if you don’t need planning permission, building regulations approval is always required. This ensures that the structure is safe, properly supported, and adheres to thermal and fire safety standards.
How to Apply for Planning Permission
If you’re unsure, it’s always wise to consult your local planning authority or use the UK government’s Planning Portal. Here’s a brief step-by-step guide:
- Research – Review local council guidelines and look for examples of similar approved or rejected applications in your area.
- Hire a Professional – Consider working with an architect or surveyor to design the balcony and submit the application.
- Submit Application – Include architectural drawings, site plans, and information on materials and use.
- Wait for Decision – They will usually respond within 8 weeks.
What Happens If You Build Without Permission?
Constructing a glass balcony without the required permission can lead to serious consequences:
- You may receive an enforcement notice, requiring you to remove or alter the balcony.
- It could impact your ability to sell the property, as unauthorised alterations must be disclosed during conveyancing.
- You might face fines or legal issues, especially if there are structural or safety risks.
It’s much more cost-effective and less stressful to get permission first than to correct mistakes later.

Alternatives to Consider
If full planning permission proves difficult, here are a few alternatives:
- Juliet Balcony – Often a safe compromise that adds light and aesthetic appeal without requiring full approval.
- Glass Balustrades on Existing Platforms – Upgrading an existing terrace or staircase with glass balustrades may not need permission, especially if the footprint remains unchanged.
Final Thoughts
To ensure your balcony project doesn’t hit any snags, consult your local authority early, understand the regulations, and seek expert advice if needed. With the right approach, you can enjoy your glass balcony with peace of mind and add real value to your home.
Interested in adding a glass balcony design to your home? Here at UKO Glass, we supply high-quality, made-to-measure glass balconies that combine modern aesthetics with durability and safety. Whether you’re looking for a sleek Juliet balcony or a full frameless glass system, our team will work with you from design to delivery to ensure a perfect fit for your project. Contact our team today on 01422 861116, or drop us an email at theteam@ukoglass.co.uk.
